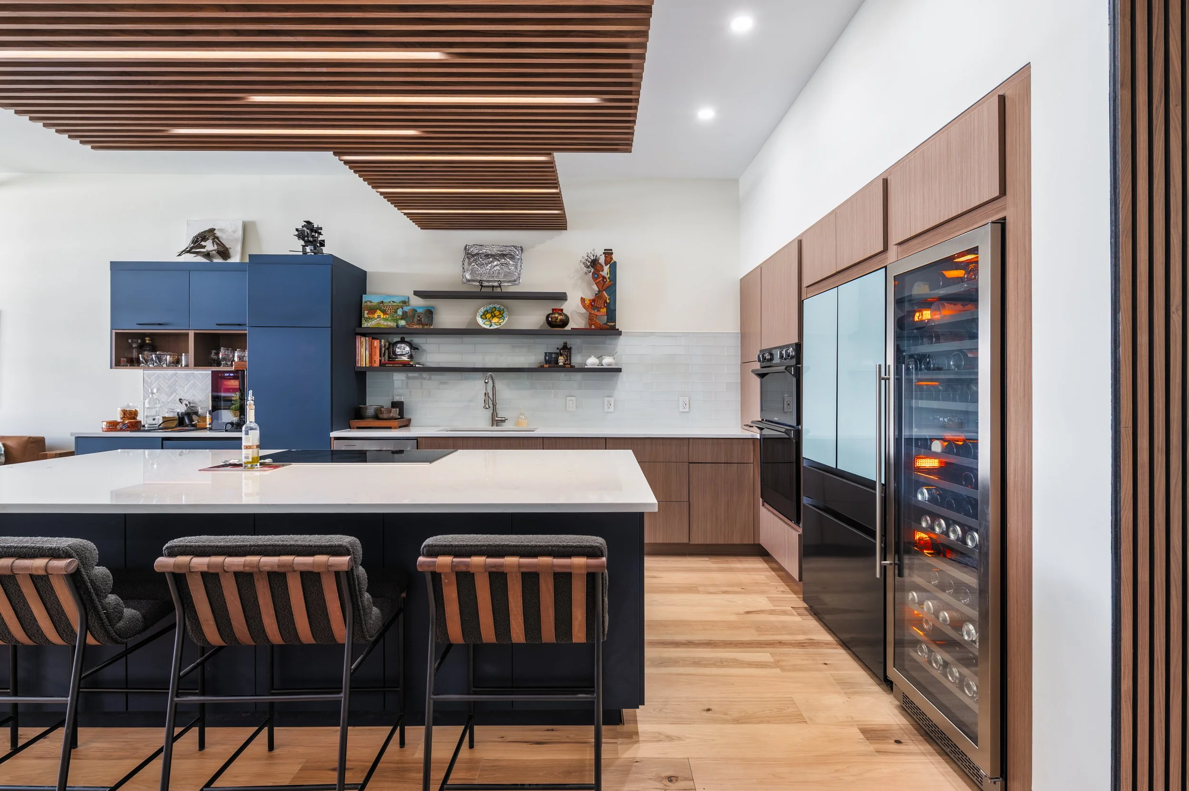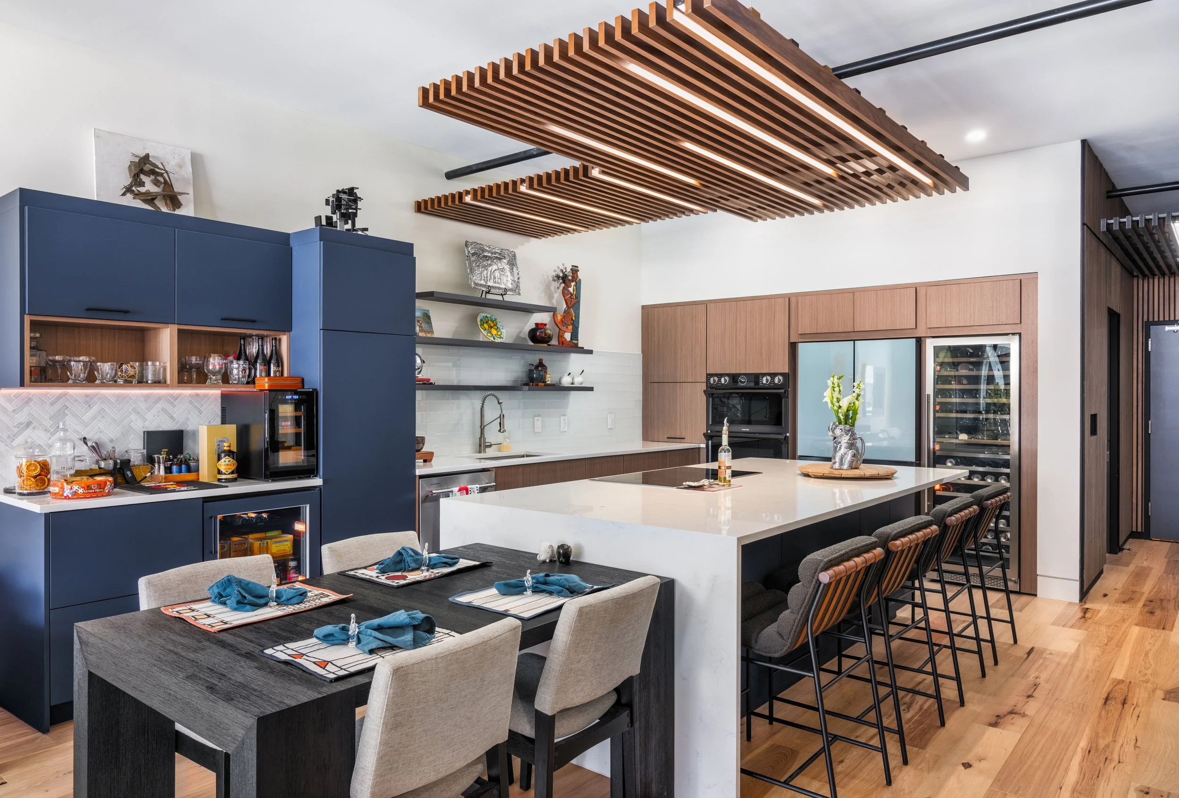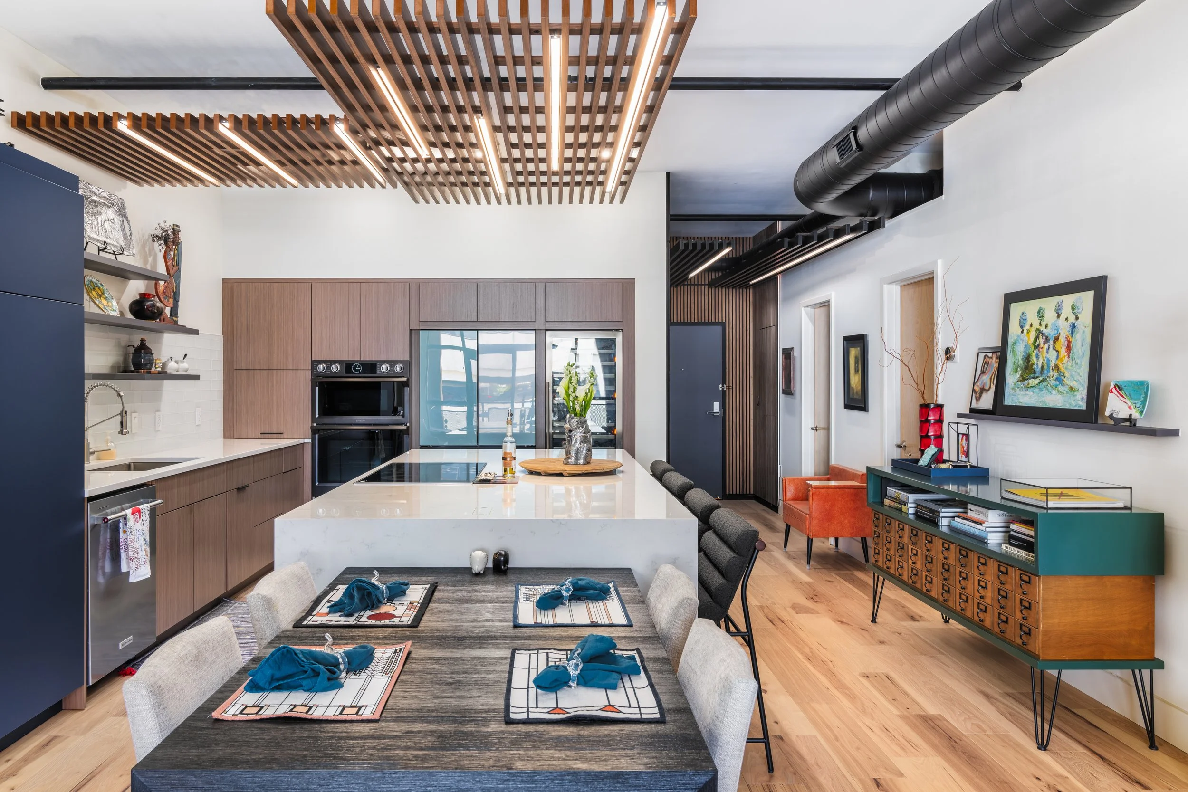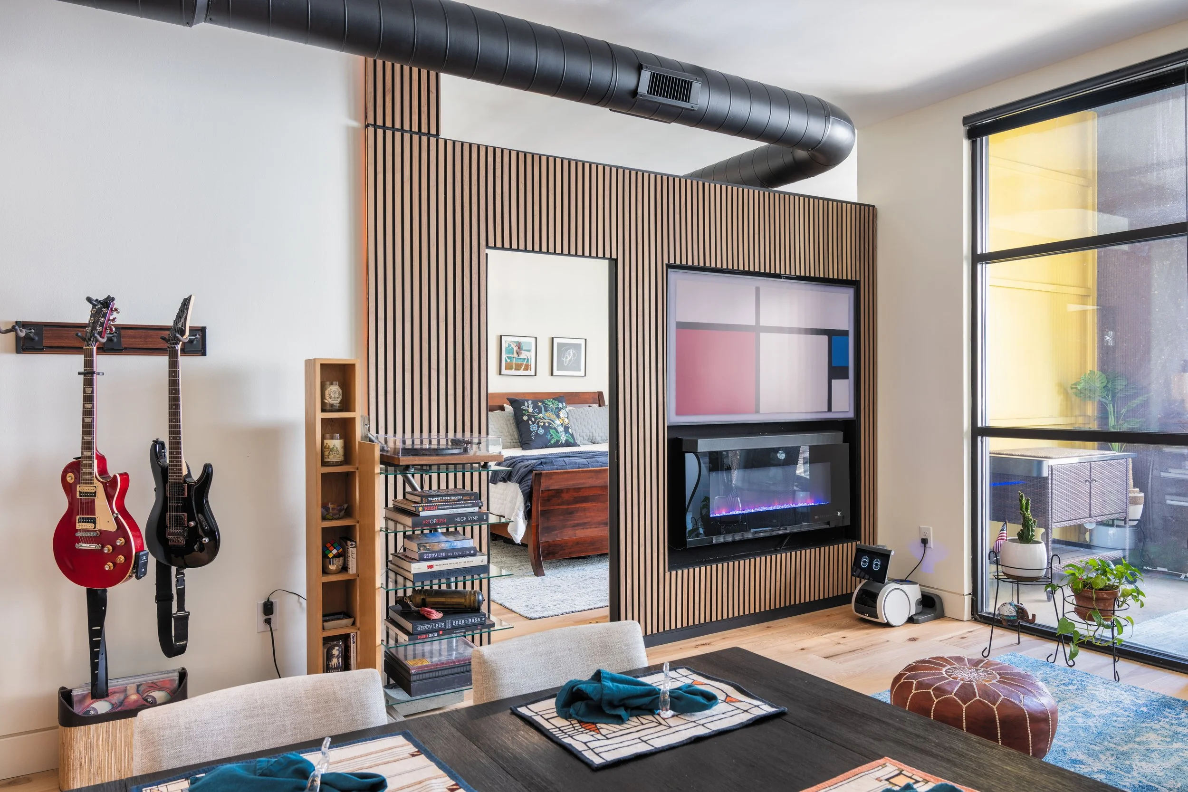N. Martin Luther King Blvd. Condo Renovation
Lexington, KY
Completed, 2025
Photography by Frank Doring
The Martin Luther King Boulevard Condo renovation was a design assist project aimed to transform a traditional condo layout into a vibrant and social living space. The primary focus was to create an environment that not only accommodates but actively encourages social gatherings.
Working directly with the owners, we collaborated to recreate the condo's interior. The new transformation of the space was designed and developed around the enlargement of the kitchen to include a spacious kitchen island. This feature serves as the heart of the home, integrating cooking, dining, and socializing into one cohesive area. The island's generous size allows for multiple seating options, facilitating everyday use, as well as larger social gatherings.
In the process of this redesign, we also addressed the functional aspects of the condo. The utilities room, initially occupying a significant portion of the floor plan, was minimized and reconfigured to enhance its functionality and usability. By optimizing the layout, we created a more efficient and accessible utilities area, ensuring it met all needs without occupying the amount of space it did previously.
This renovation project is a testament to the power of thoughtful design and collaboration. By prioritizing the creation of an open and social space, we have not only improved the condo's aesthetic appeal but also its functionality. The new layout holds a sense of community and connectivity, aligning perfectly with the owners' vision for their home.







