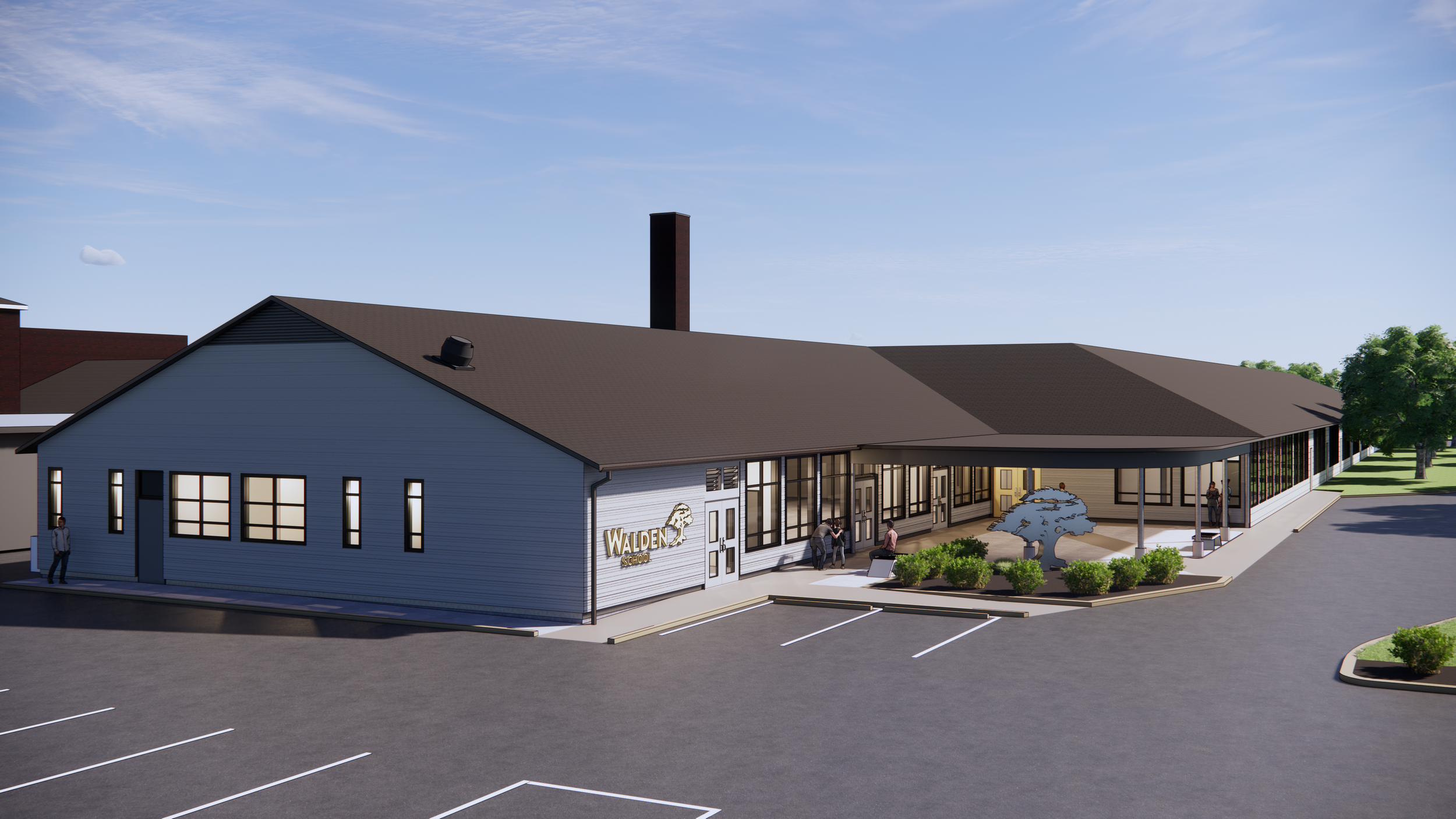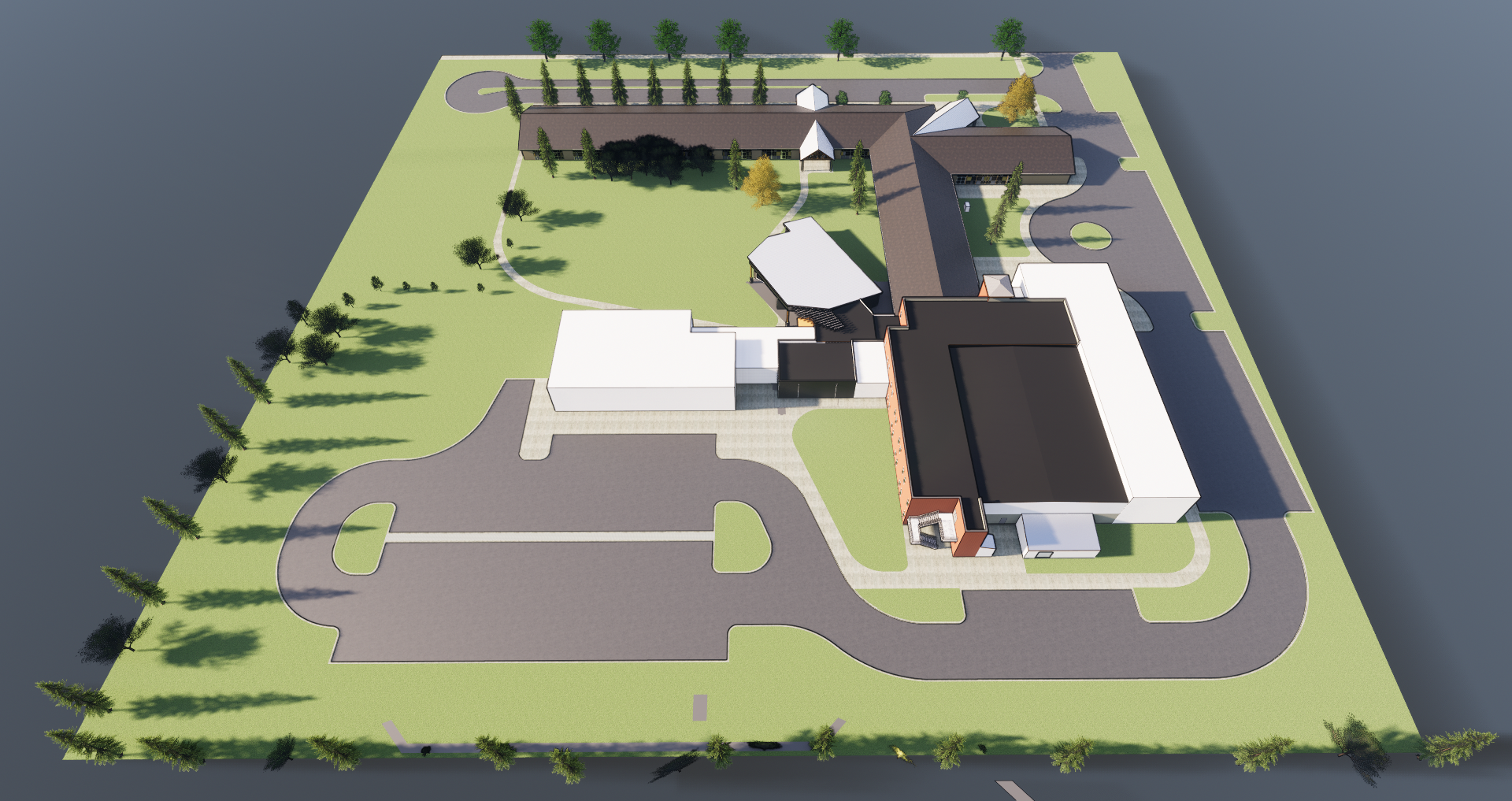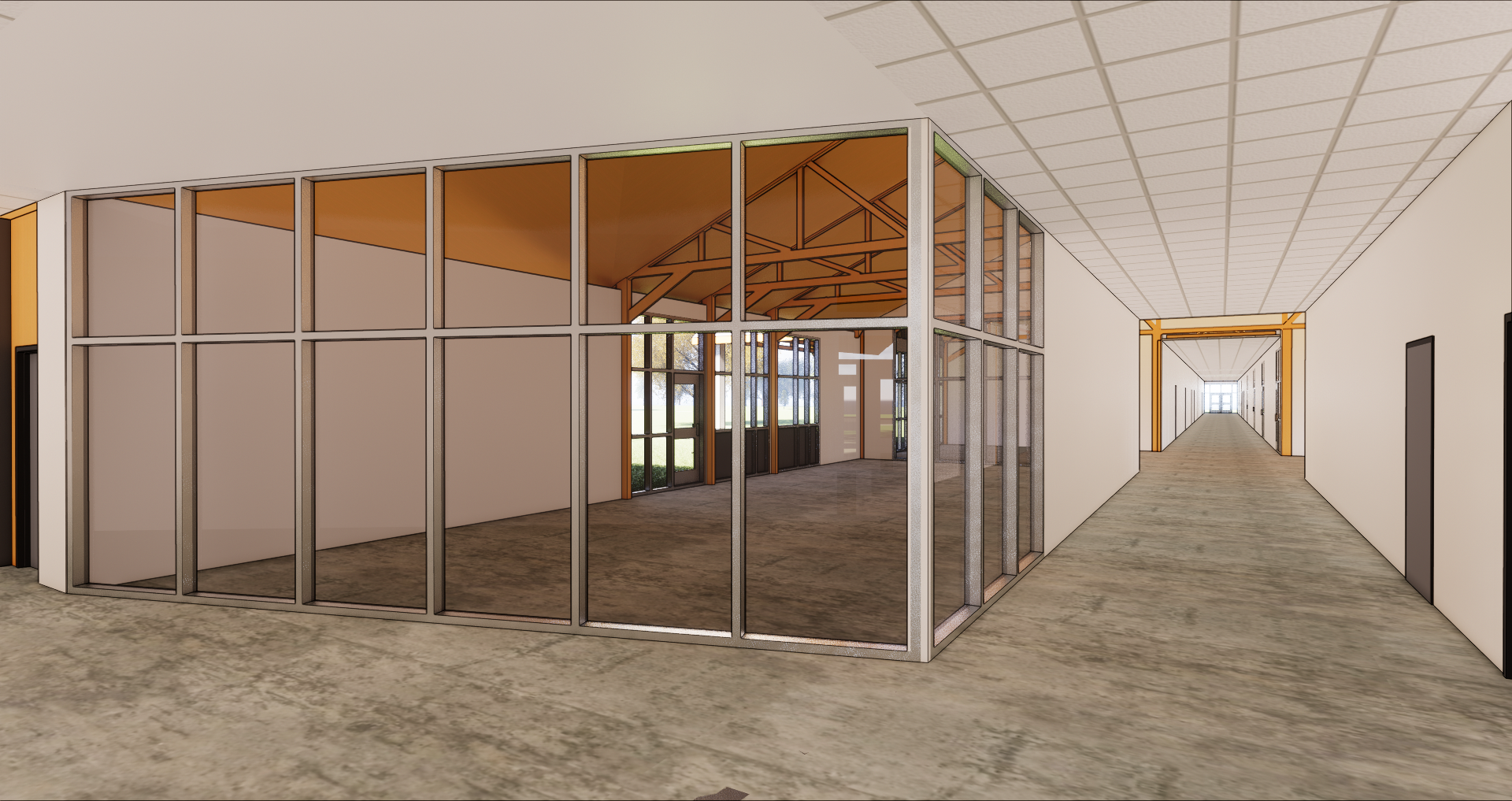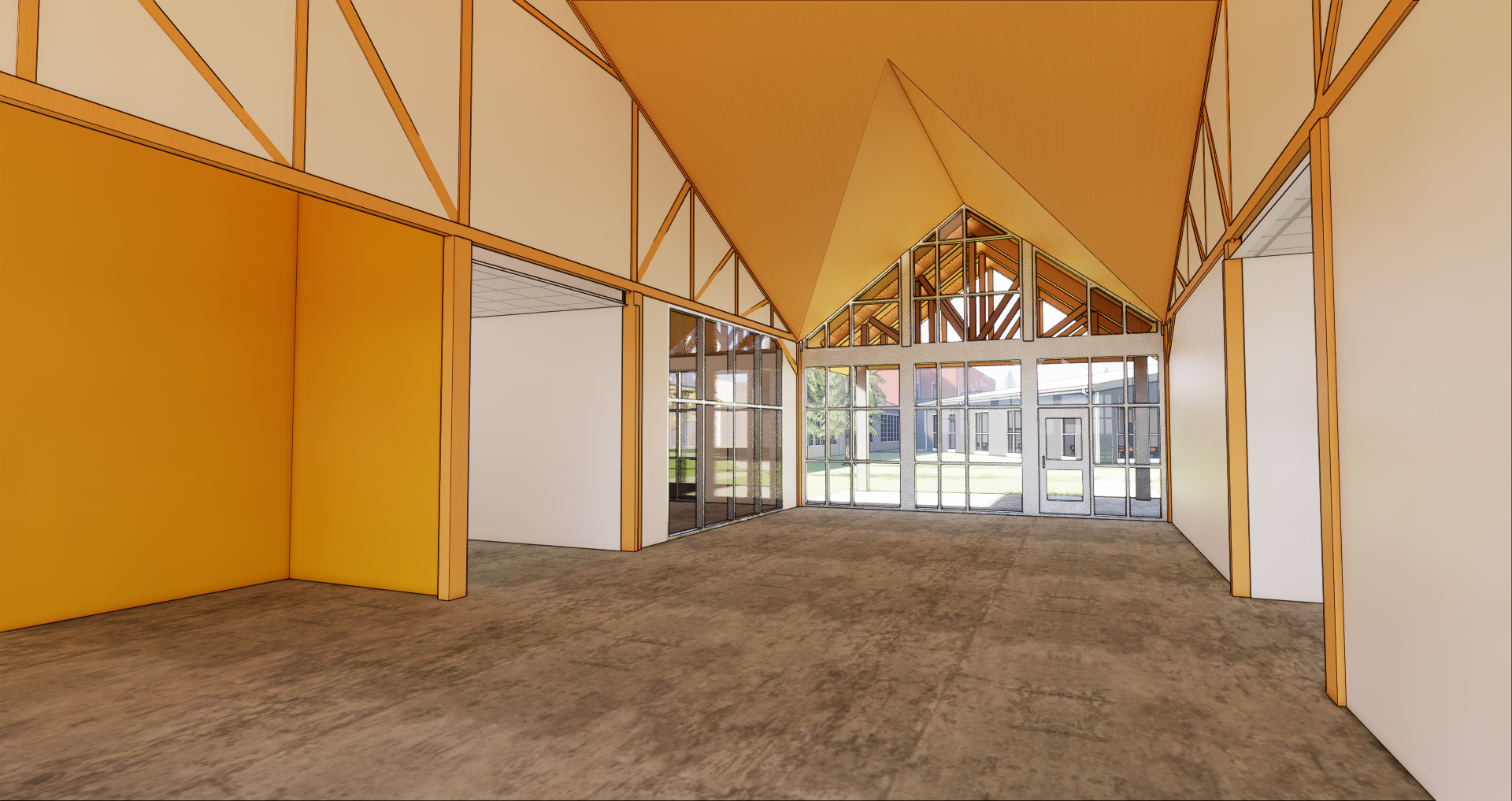Walden School Master Plan
Louisville, KY
The Walden School’s enrollment is growing, and the school needs both updated and new facilities. Our firm was tasked with creating a multi-phase Master Plan in 2019 to allow for continued use of the school while construction and renovation occurs. All phases were broken down by programming priority and fundraising capability.
The overall campus plan aims to open up the physical and visual access to the large green space and maintain an athletic field on the west side of the property. The Phase 1 addition of a Library and Cafeteria has been placed to extend the core circulation area, and create a centralized gathering area for the students. This plan enlarges both the current cafeteria and library size, while also creating a new dynamic face to the school.





